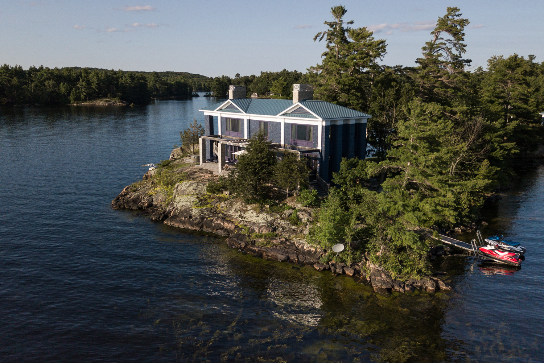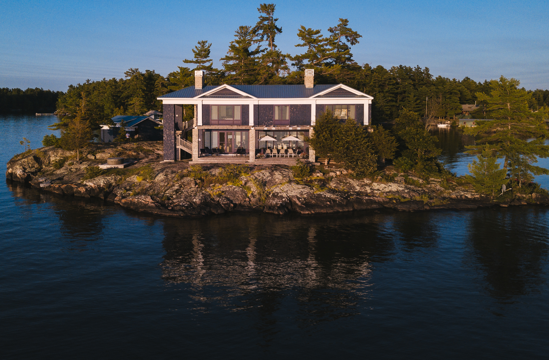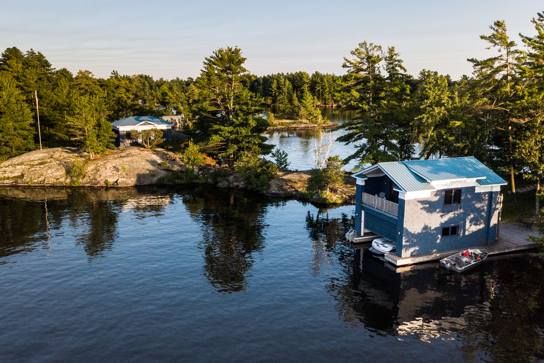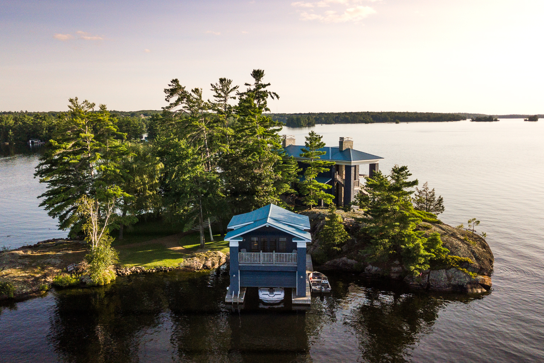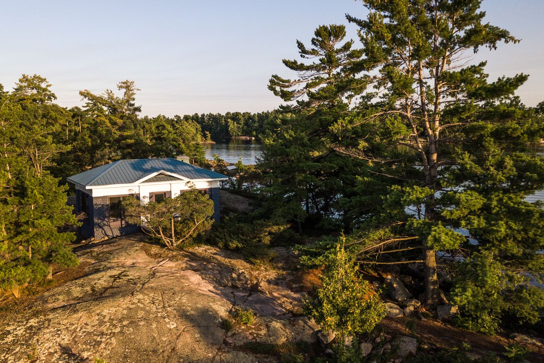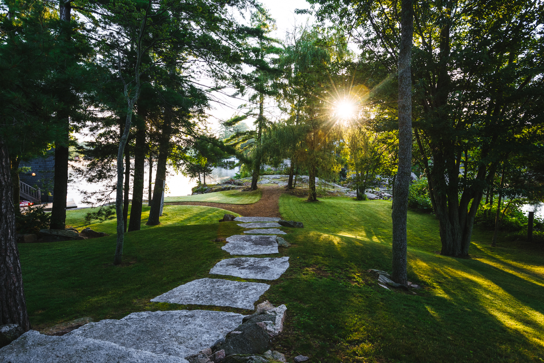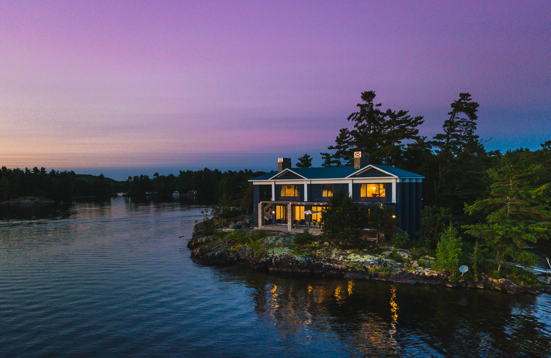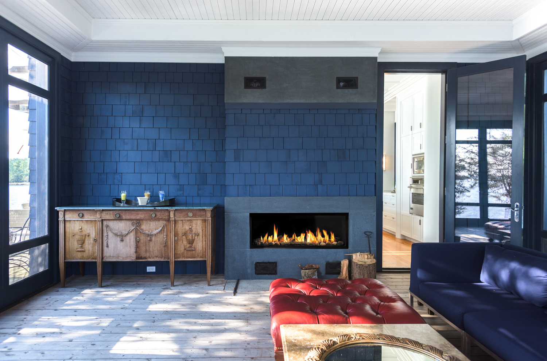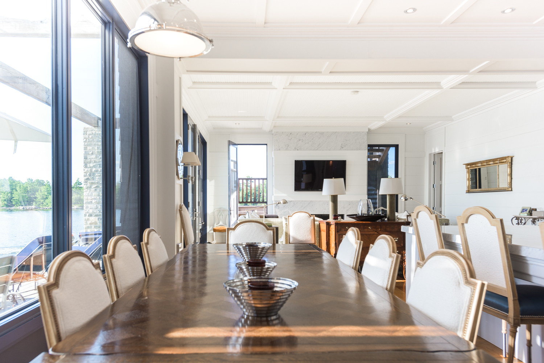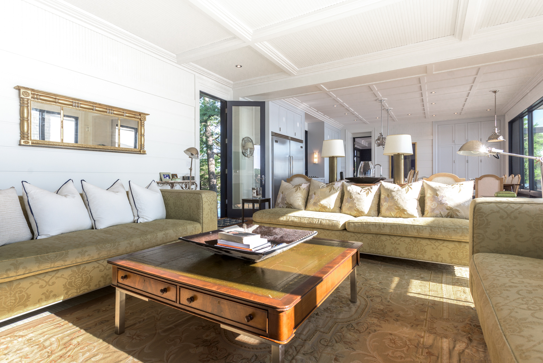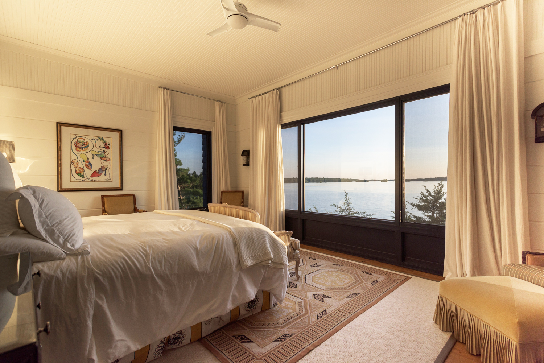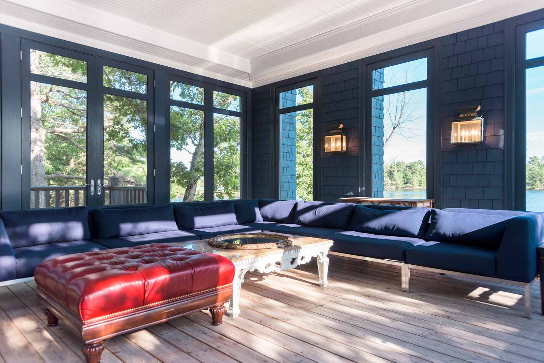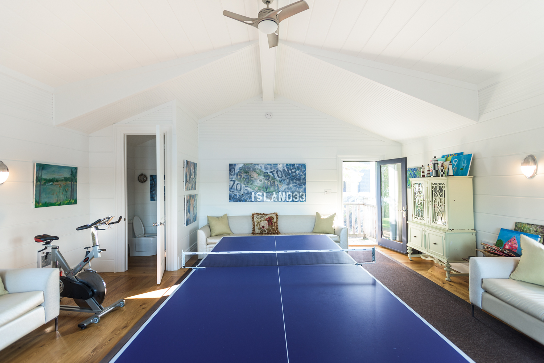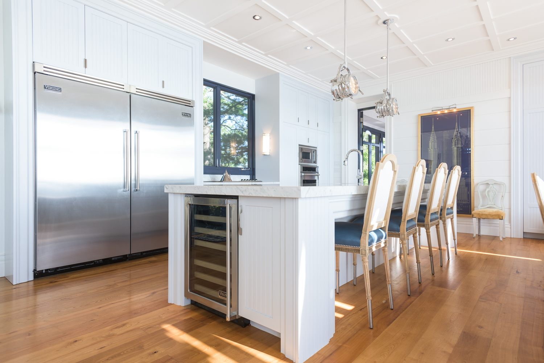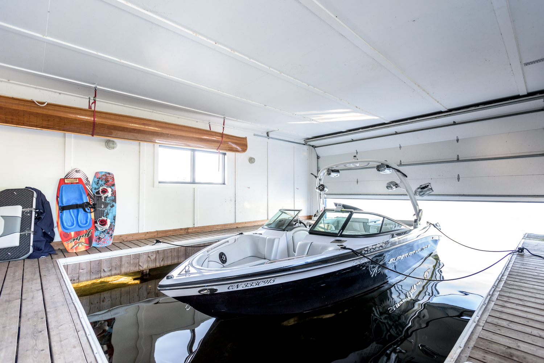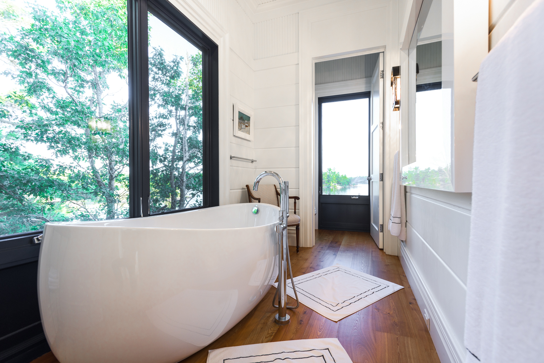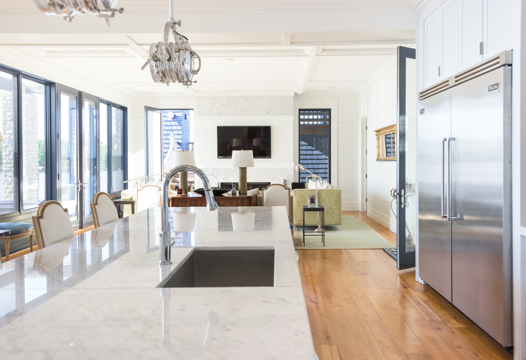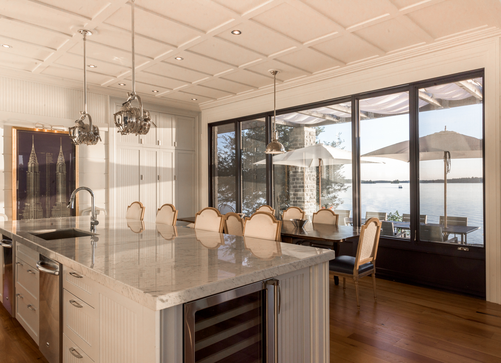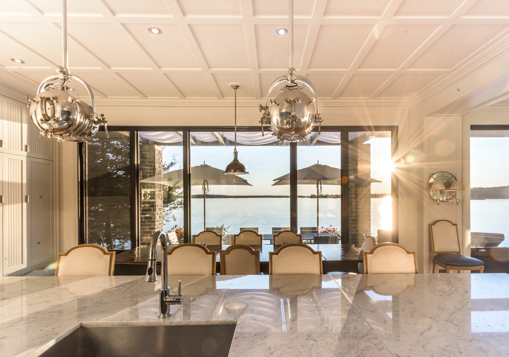Situated on a two-acre private island, this summer house is the perfect getaway. With 1,800 feet of shoreline the island itself is spectacular. Re-inventing the traditional interpretation of what a lake house should be the THA team was inspired by Nantucket ocean front homes drawing from the nautical components. Navy blue shingles with rustic wood accents create a bold exterior, iconic architecture, building the frame for cottage living. The main house is tailored for family gatherings and entertaining. One main open room with a wide-open view captivates you drawing you across the space into the screened in porch and outdoor staircase.
State of the art kitchen, dining, and living spaces are paired with antiques and modern pieces balanced with white wood walls with horizonal and vertical detailing. Upstairs each bedroom is unique, yet the nautical feeling in the walls, and details carry throughout making each room flow together. Outdoor spaces are critical in a summer house, so the boathouse, front deck, and outdoor living areas are all highlights – each situated to capture a different view, purpose, and feeling. Lastly the cabin, with two bedrooms and an outdoor shower is the ultimate hideaway.
Project
Family Cottage, Stoney Lake
Client
Private Residence
What We Did
Architecture, Interior Architecture, Interior Design, Furniture Design, Lighting Design & Art Selection.
Size
2 Acre Private Island


