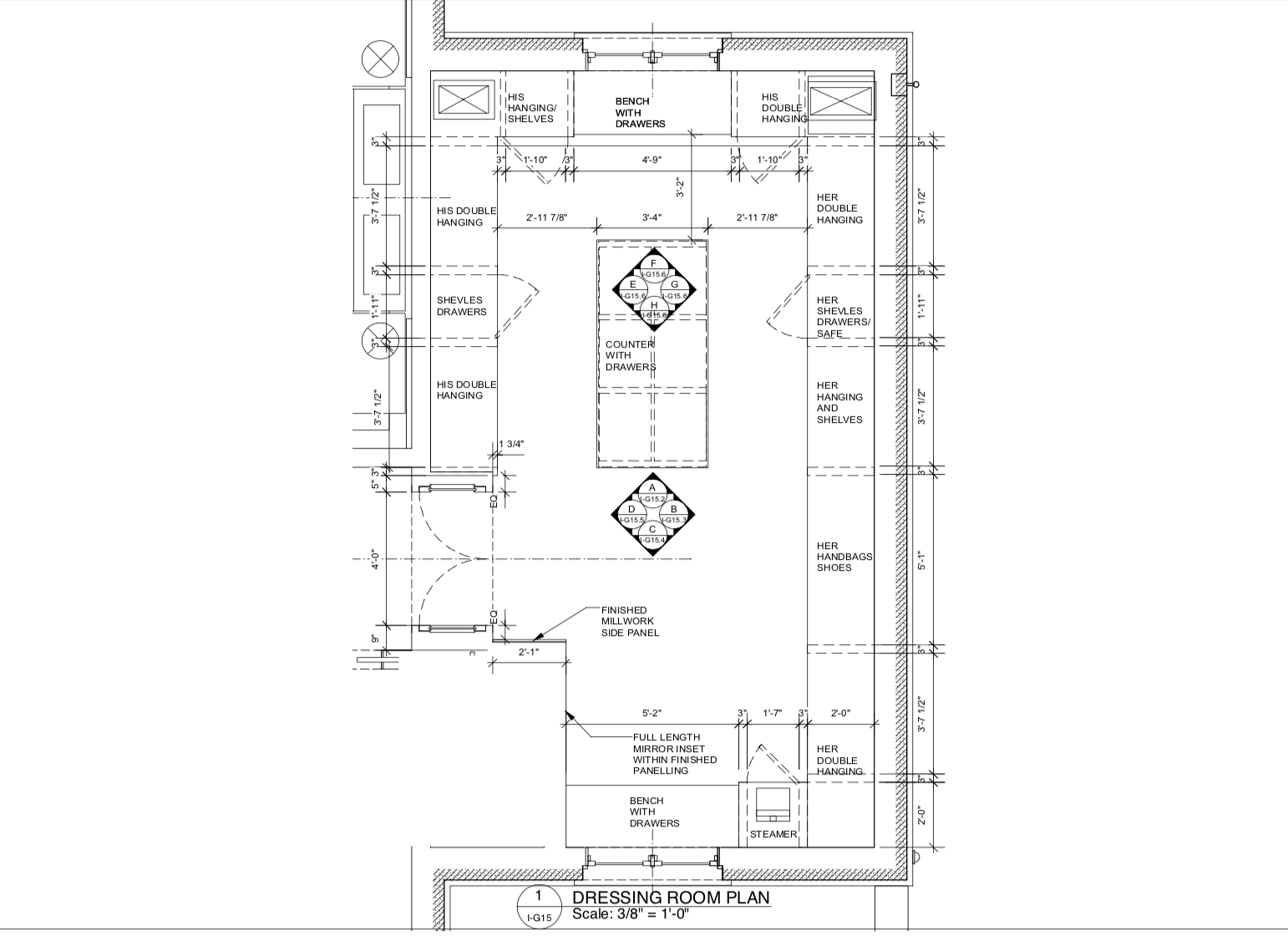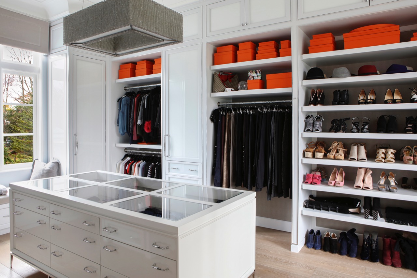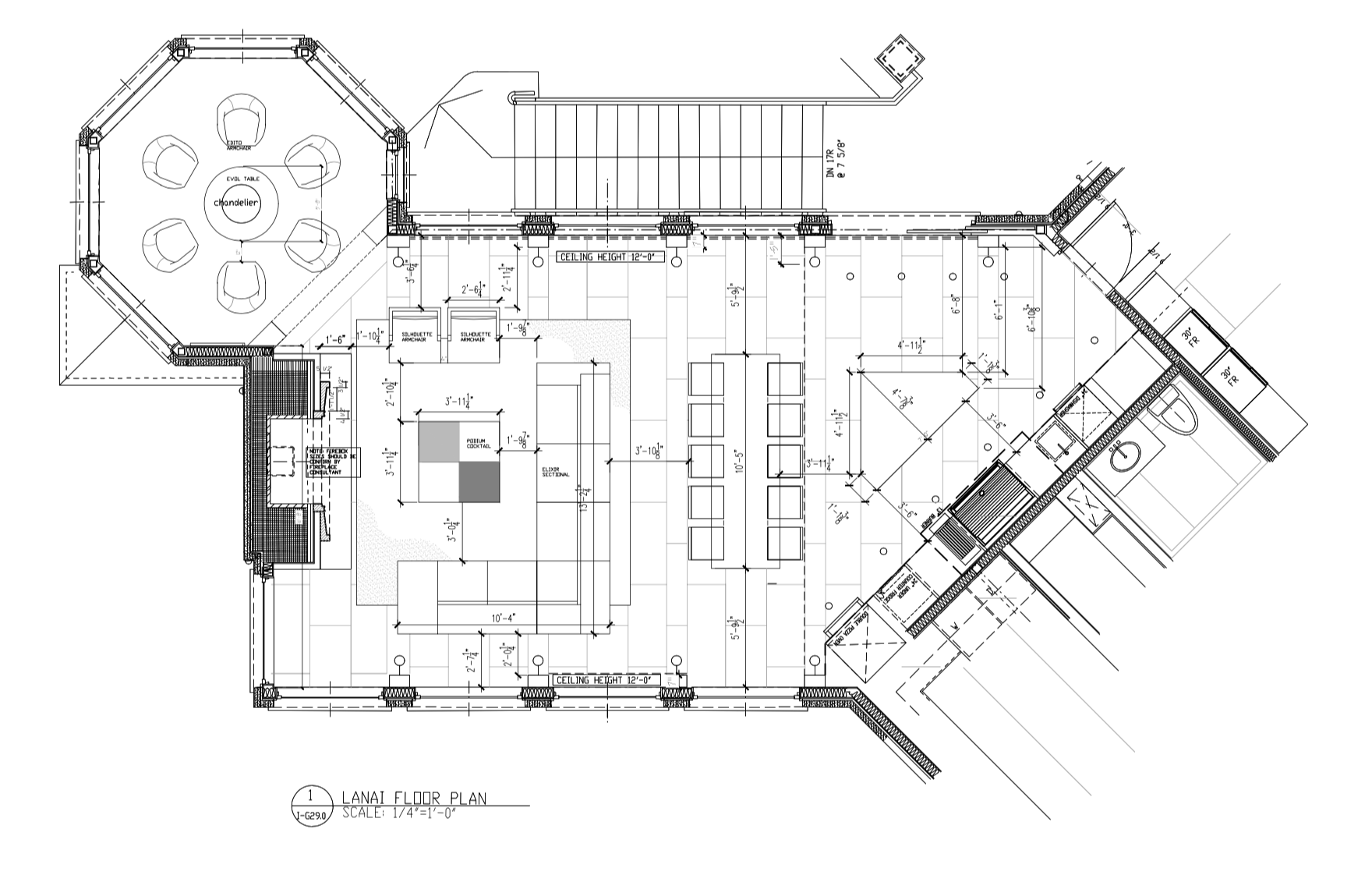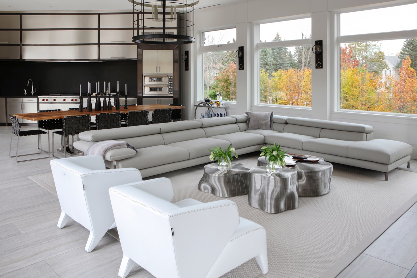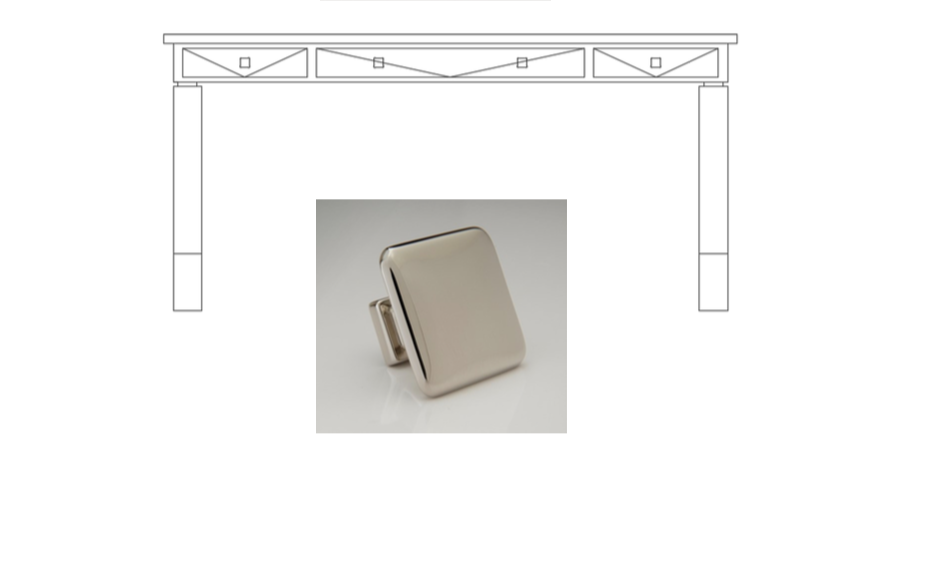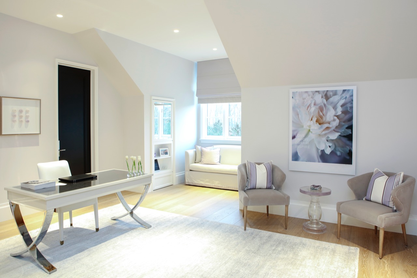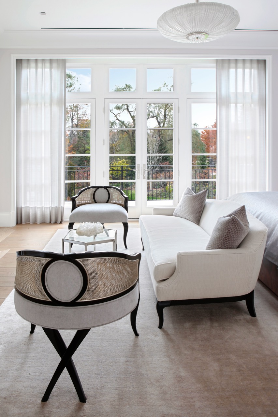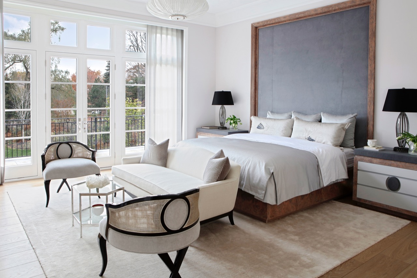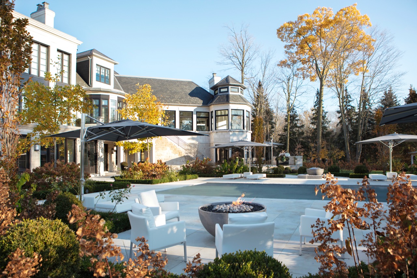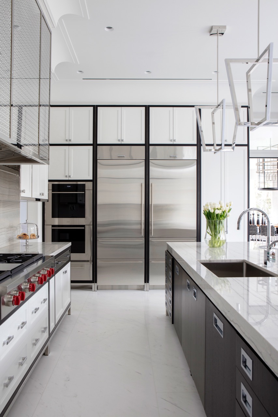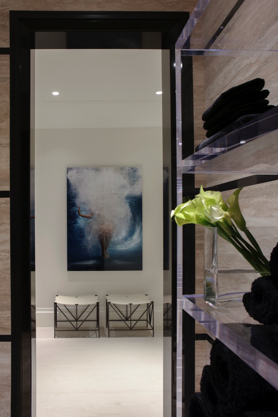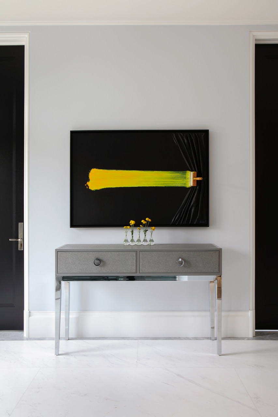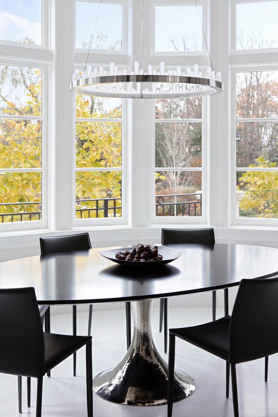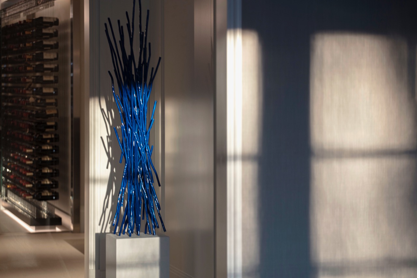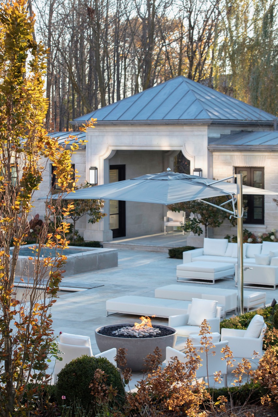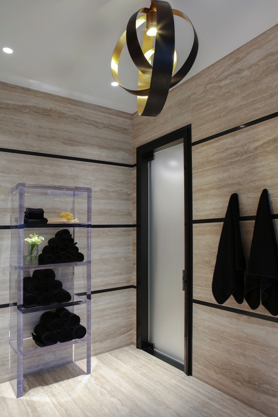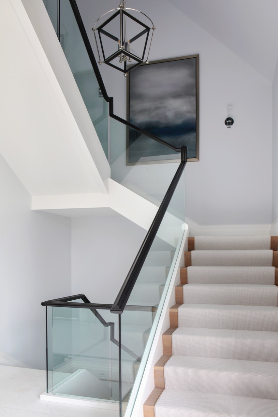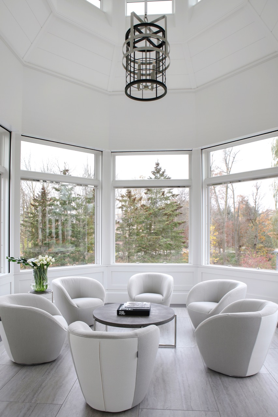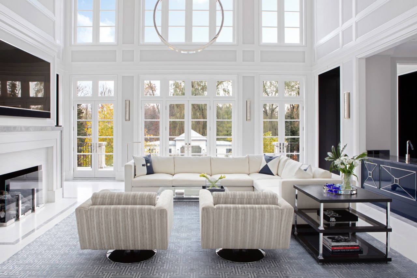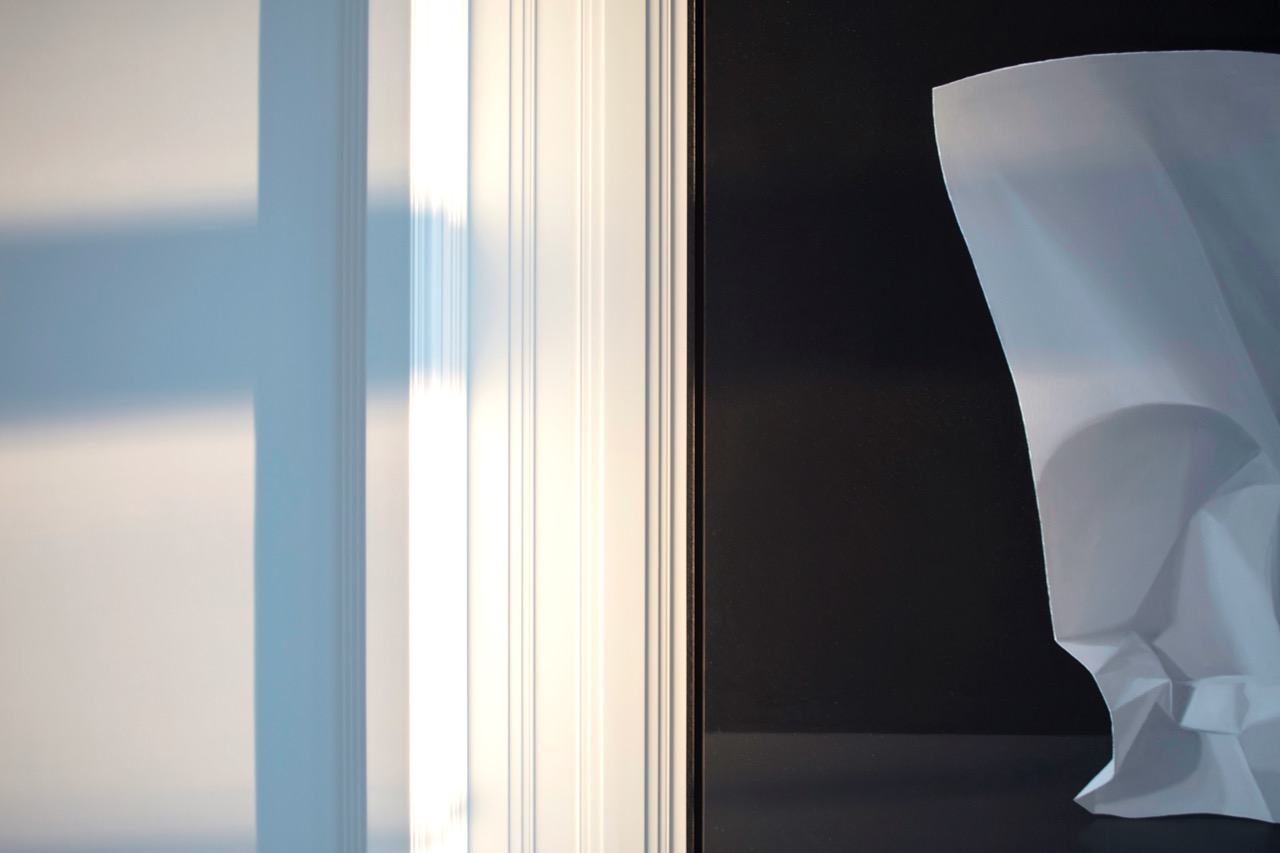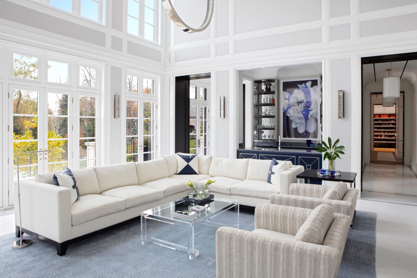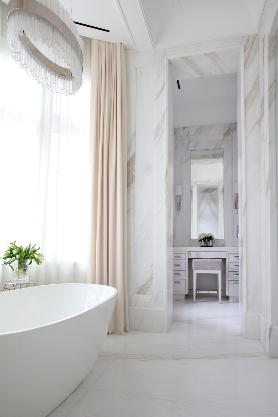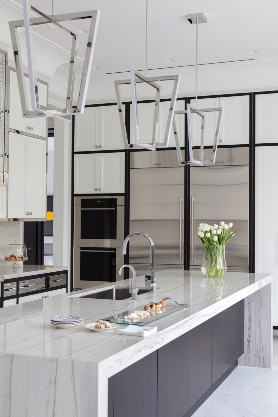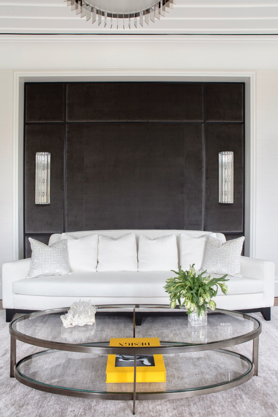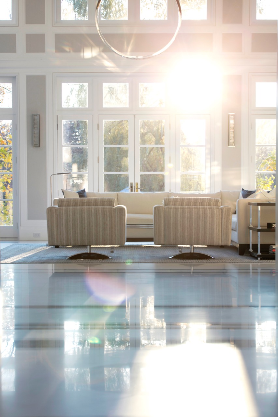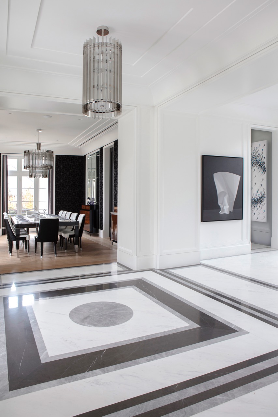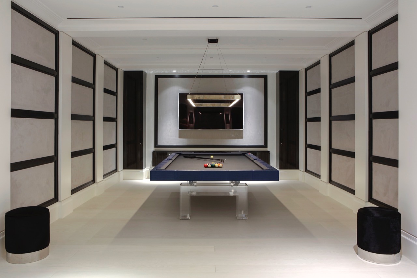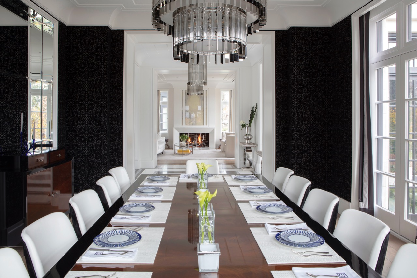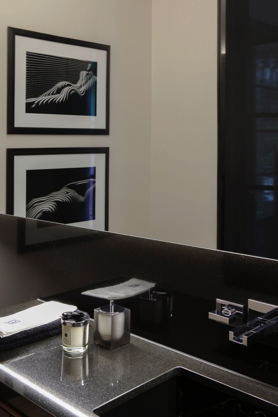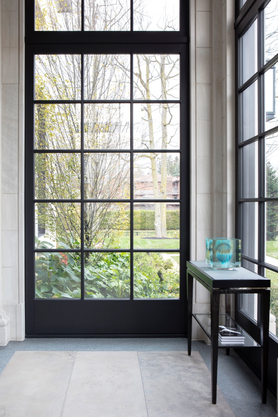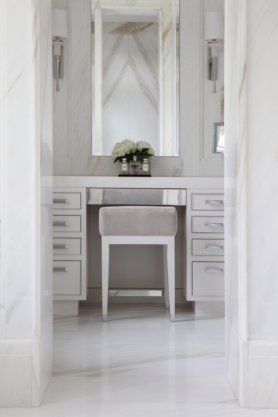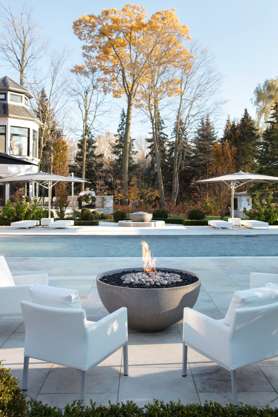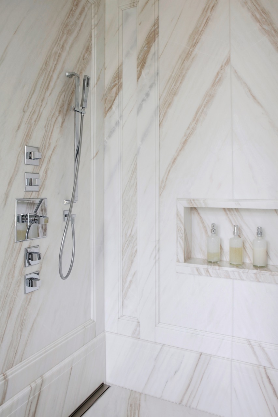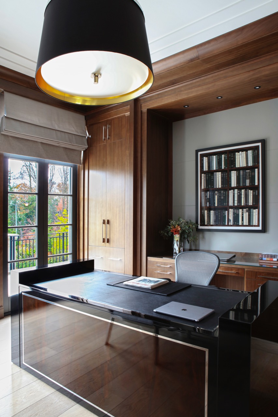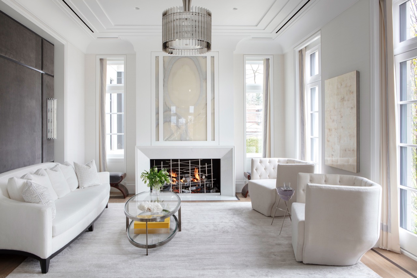This family estate is located just outside of Toronto and is 15,000 square feet of timeless elegancy. As the interior designer and interior architect, the Taylor Hannah team worked in collaboration with Wayne Swadron, the exterior architect on this project. The three bedroom single family home was guided by the client to create spaces unique for their family, supported by the team’s expertise, has resulted in detailed, thought provoking spaces. Introduced to this project with an exterior shell, the Taylor Hannah team oversaw all aspects of the project during the construction stage to ensure a seamless design throughout the estate. Their creative vision was holistic, which was very important for this two-acre lot, and each detail worked to produce something exceptional. The design process was extensive, and following Dee Dee’s process, it begins with floor, walls, then the ceiling. The flooring was done in both stone and wood, and the placement of each was throughout carefully. The design of the stone was inspired by Edwin Lutyens: bold, geometric stonework. Geometric patterns are carried throughout the house creating contrast within each room.
Moving up all baseboards, casings, cornices and wall treatments are bold, meant to stand out adding depth and detail. The team worked with the client to create an art collection from across the globe, and each was handpicked for the specific place. Inspiration for this specific project was drawn from surprising spaces and places, and each influence was rethought then integrated. Looking at the front entrance, which was inspired by a greenhouse, the black metal framing and limestone field with black granite border was used to create an indoor, outdoor feeling. With that, the furniture was custom designed using black metal again to reinforce the elegant and whimsical feeling. Custom furniture was a large component of the project, and being able to have complete control over the materials, finishes, fabric and or hardware allowed the team to create functional pieces of art. With a strong creative directive vision, custom furniture is typically the best way to go, in addition to mixing it in with art and modern pieces to capture the eye.
Project
Family Estate, Toronto
Client
Private Residence
Work
Interior Architecture, Interior Design, Furniture Design, Lighting Design & Art Selection.
Size
15,000 sf
Creative Process
GREENHOUSE ENTRANCE INSPIRATION
MALCOLM RAINS BLACK AND WHITE BOLDNESS
