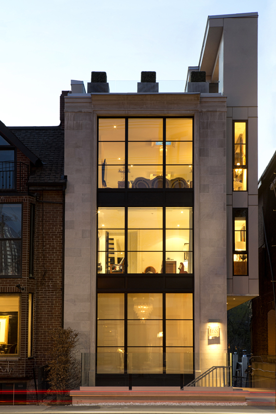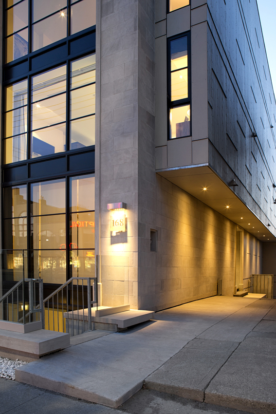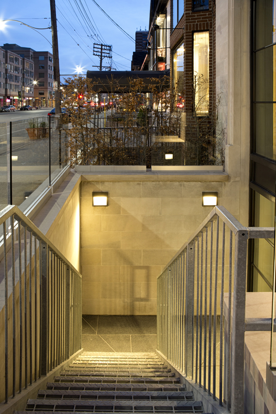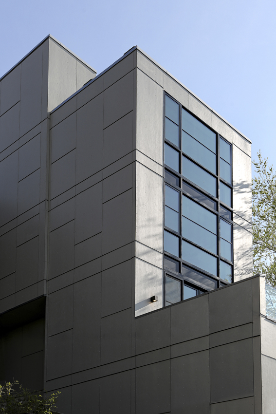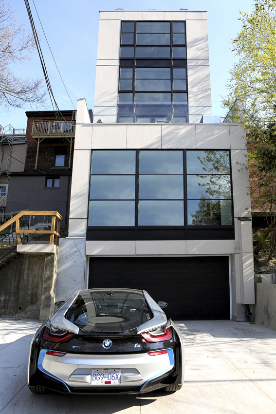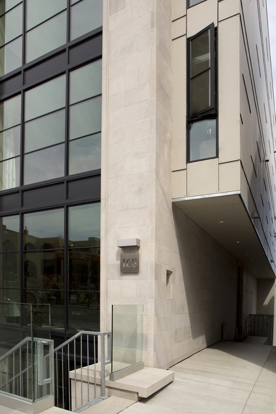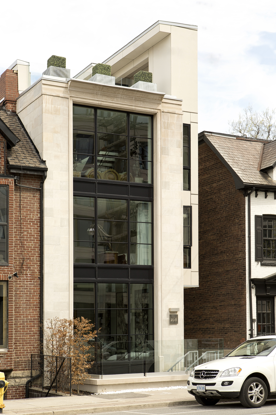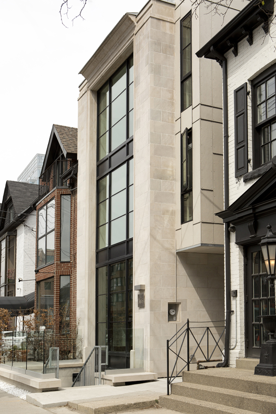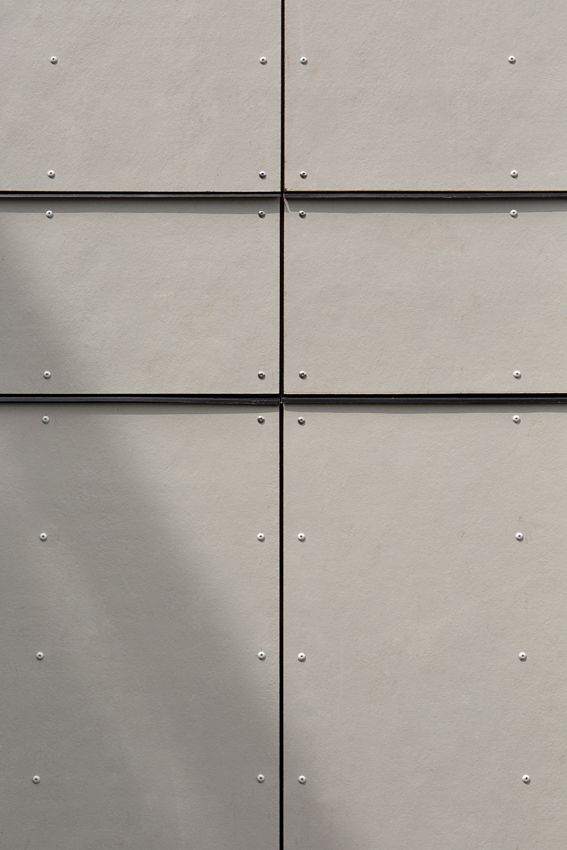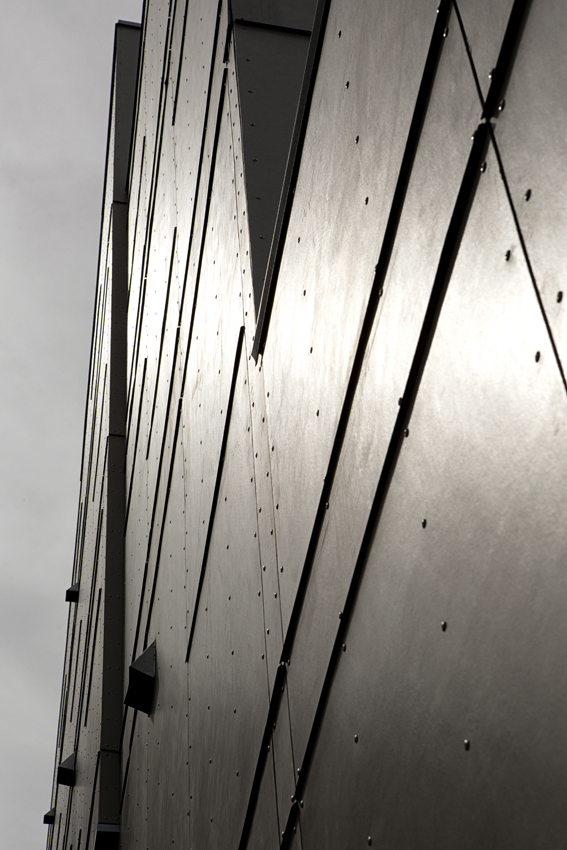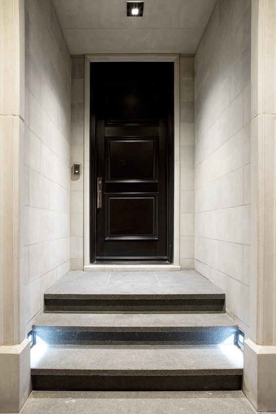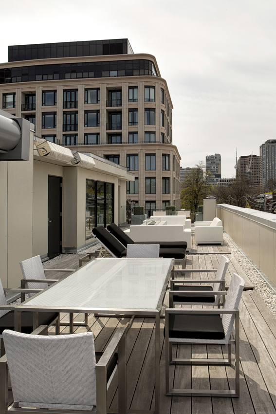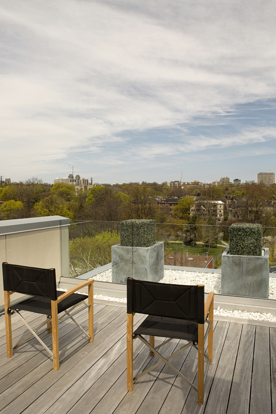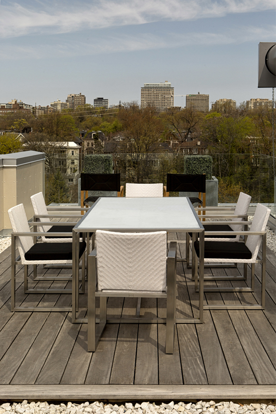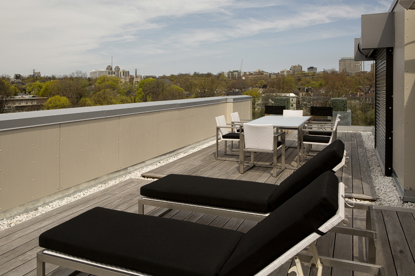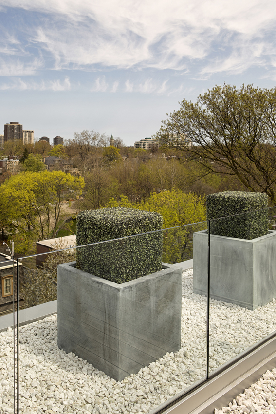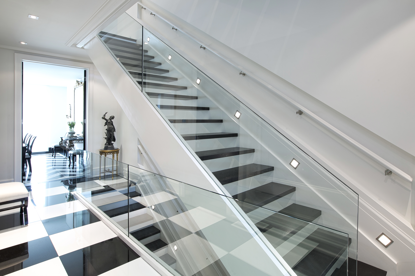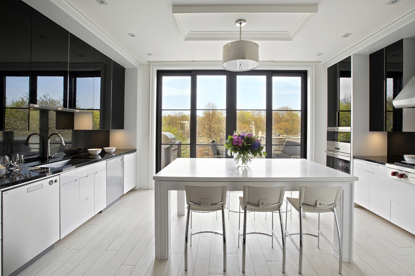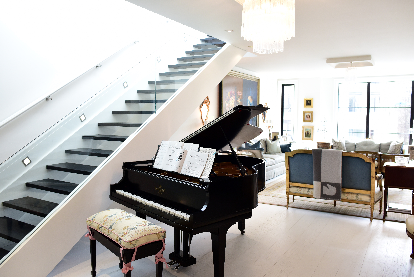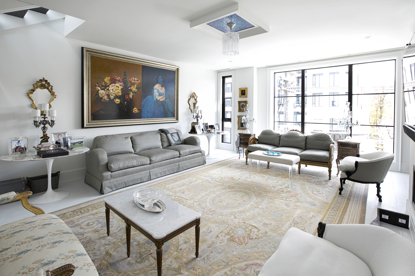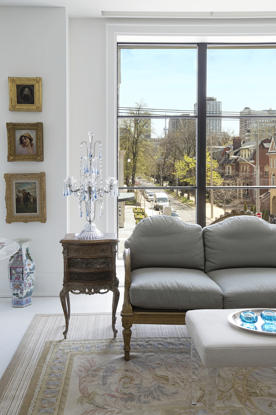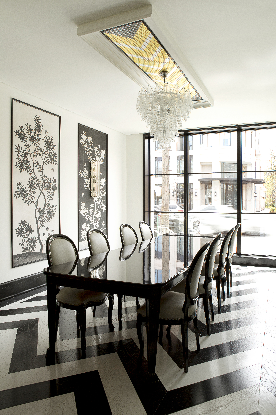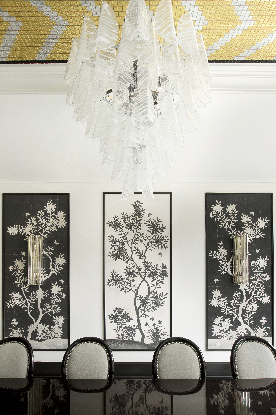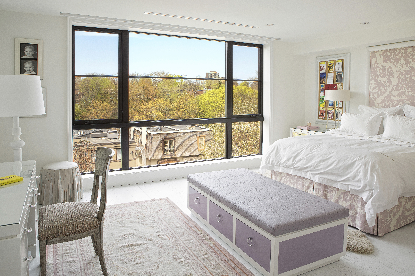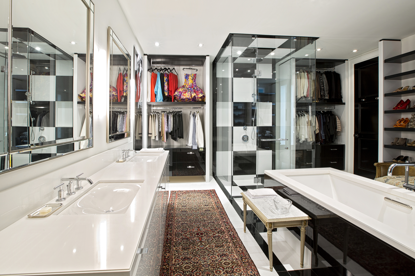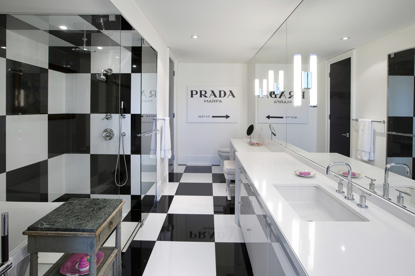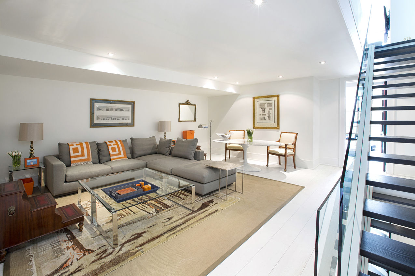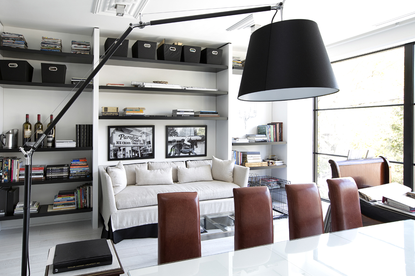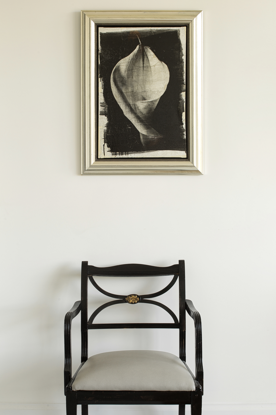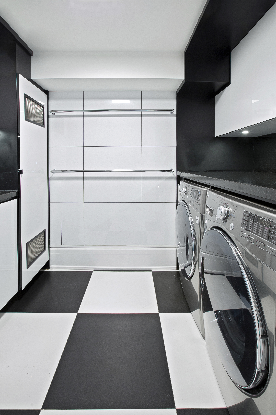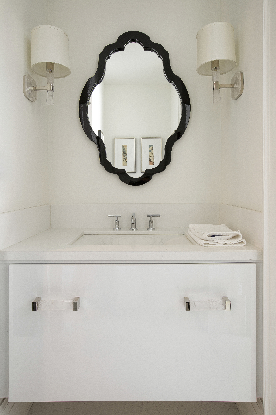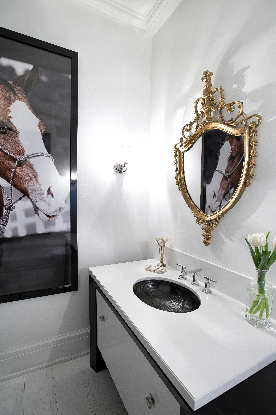THA reinterpreted a classic New York brownstone, and pushed architectural boundaries to create a “Toronto Brownstone”. The limestone front façade is balanced with Hardie panel on the rear and side mixing traditional and modern materials. Unlike a New York brownstone, the front entrance is located on the side of the single-family home creating a captivating entrance as you feel the enormous scale. The interiors of the house are sophisticated yet simple with exceptional intricate details. White hardwood floors are accompanied by white walls which allow for bold and luxurious components to draw attention without being overpowering. Some highlights are the ceiling mosaic tiles in the formal dining and living room, checkered black and white marble pattern in the front entrance and bathrooms, lacquered black cabinetry, and exceptional pieces of furniture.
Creating unique spaces in this out of the ordinary home inspired the THA to break “rules” from putting a bathtub in the center of a dressing room to having a glass railing with floating stairs. The dynamic space has an undeniable feeling of openness due to the floor to ceiling windows which capture the exceptional views. The views are utilized as the 1,600 square foot roof terrace has panoramic views of the city.
Project
Modern Townhouse, Toronto
Client
Private Residence
Work
Architecture, Interior Architecture, Interior Design, Furniture Design, Lighting Design & Art Selection.
Size
7,000 sf


