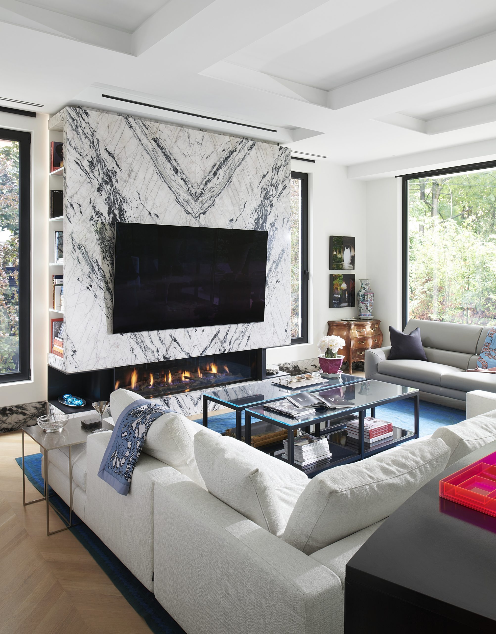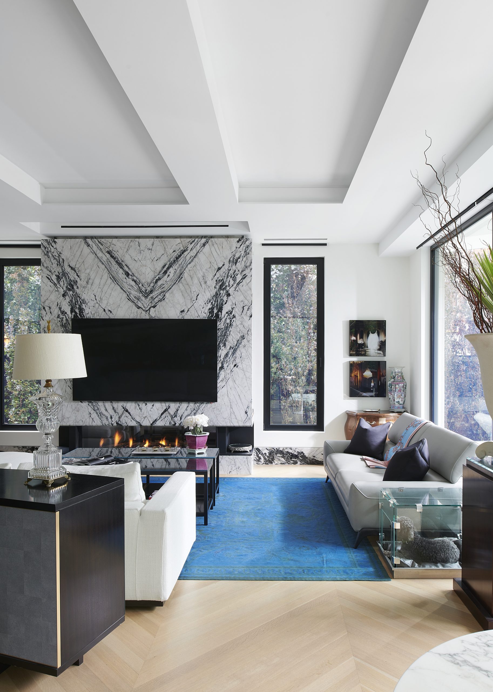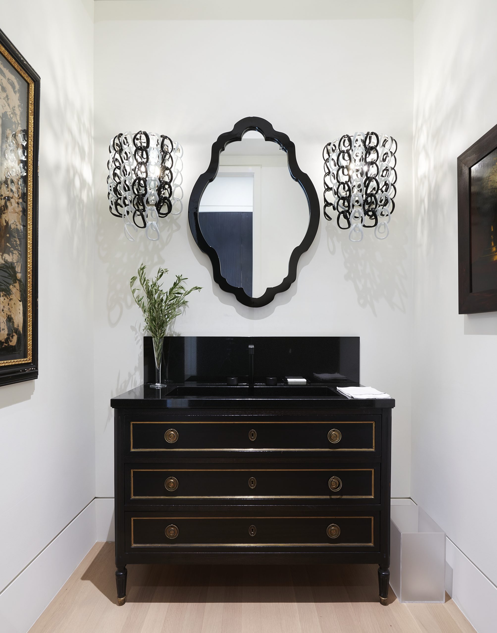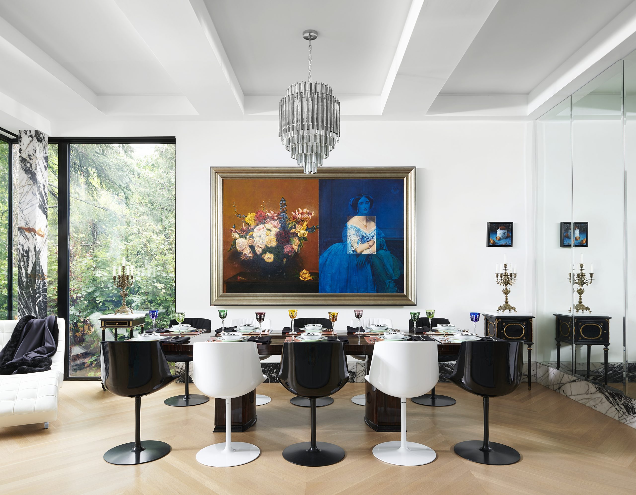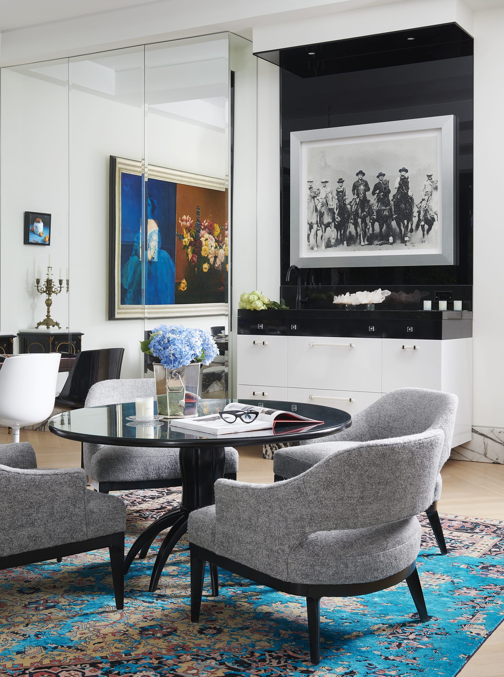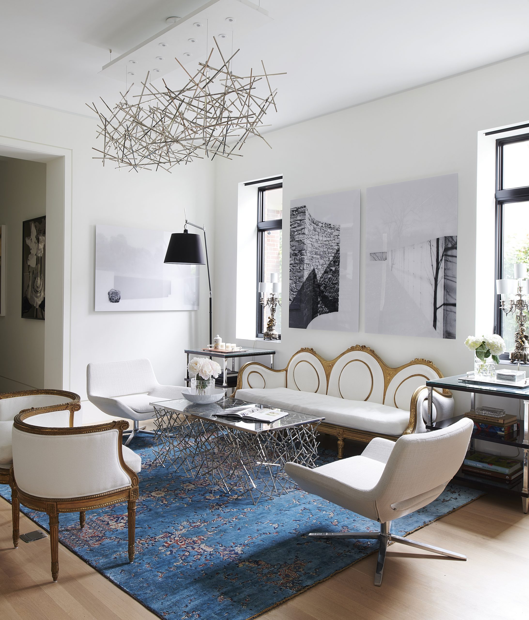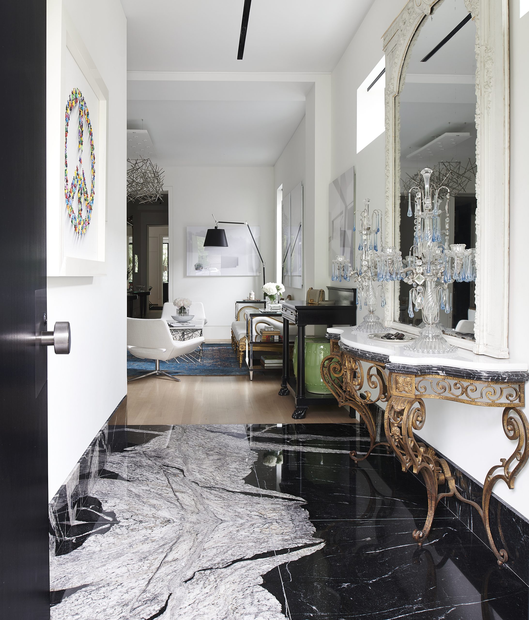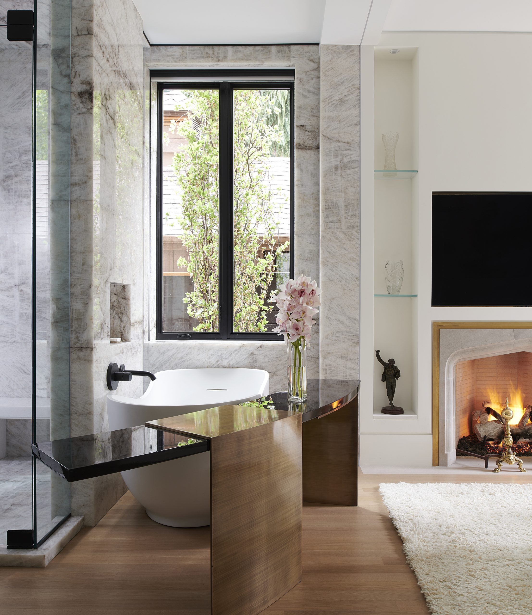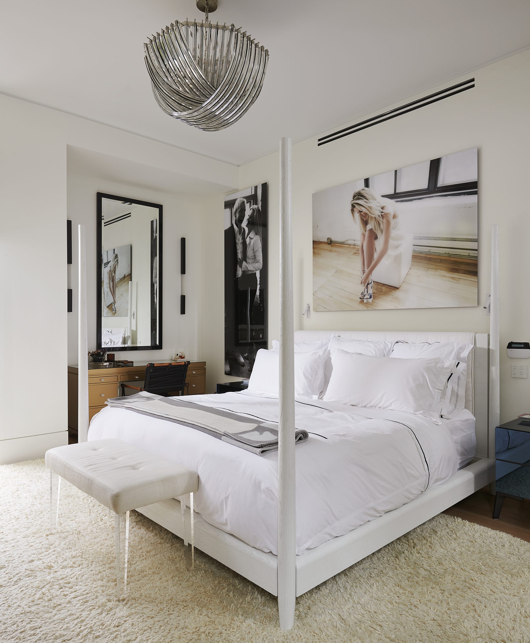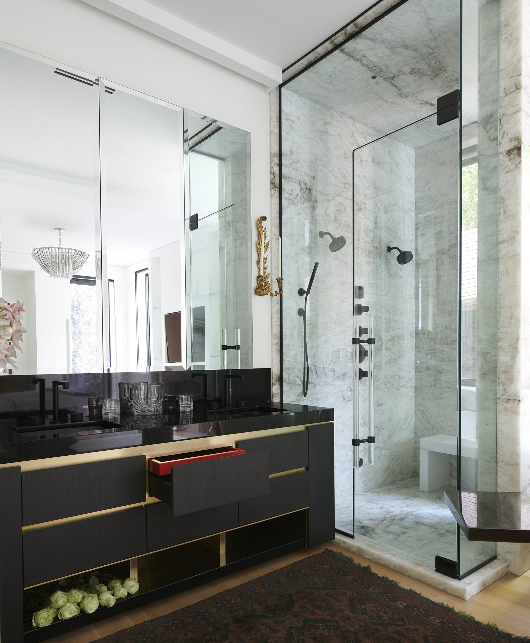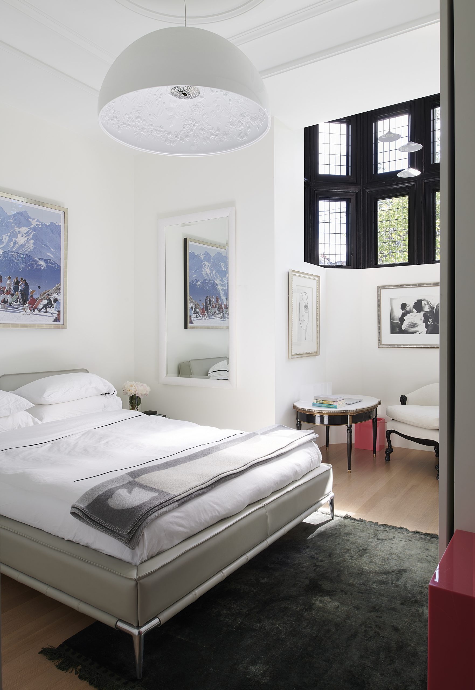THA has restored this original 1906 Edwardian era house and transformed it into three luxury condos. Located in Toronto’s luxurious Yorkville neighbourhood, and from 1958-2017 home to a UofT Fraternity, the triplex is a breathtaking addition to the neighbourhood. The triplex features 12-foot ceilings, luxurious finishes, and each unit offering unique architectural details and spacious qualities that make each unit feel like its own penthouse. The first-floor unit, pictured below, boasts a 4,500 square foot layout, a bronzed kitchen island with seamless cabinets, bold marbles, and chevron flooring key features.
It also features an assemblage of furniture and accessories from years of souring around the world, as well as the full TH Curation collection items including but not limited to candles, acrylic boxes and trays, placemats, and tableware.
The overall construction totals 15,000 square feet which includes the addition to the original build’s footprint as well as private elevators, private terraces and bright, timeless design.
Project
Modern Triplex, Toronto
Client
Private Residence
Work
Architecture, Interior Design, Styled by TH Curation, Photographed by Alex Lukey
Size
15,000 sf


